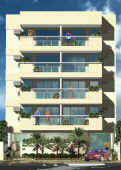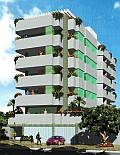|
 Whirlwind (1945)
Whirlwind (1945)

Whirlwind
(1945)
is a lankmark in the time line of Computer Graphics. Whirlwing
computer was developed at MIT - Massachusetts Institute of Technology.
It was fhe first computer that operated in real time using video displays for output.
To
read about the "Whirlwind"
at Wikipedia click here. Back
to the top >>>
 AutoCad
AutoCad
Before
AutoCad, most CAD programs required mainframes or
mini-computers, too expensive to have one at home.
AutoCAD was one of the first CAD softwares to run on PC personal computers. It
was design to run on the IBM PC.
It was Initially released in late 1982. So it has one of the
most important roles regarding the popularization of CAD.
Autocad Versions
| Official
name |
version |
release |
year
of
release |
comments |
| AutoCAD
Version 1.0 |
1.0 |
1 |
1982 |
for
DOS System |
| AutoCAD
Version 1.2 |
1.2 |
2 |
1983 |
|
| AutoCAD
Version 1.3 |
1.3 |
3 |
1983 |
|
| AutoCAD
Version 1.4 |
1.4 |
4 |
1983 |
|
| AutoCAD
Version 2.0 |
2.0 |
5 |
1984 |
|
| AutoCAD
Version 2.1 |
2.1 |
6 |
1985 |
|
| AutoCAD
Version 2.5 |
2.5 |
7 |
1986 |
|
| AutoCAD
Version 2.6 |
2.6 |
8 |
1987 |
Last
version to run without a math co-processor |
| AutoCAD
Release 9 |
N/A |
9 |
1987 |
|
| AutoCAD
Release 10 |
N/A |
10 |
1988 |
|
| AutoCAD
Release 11 |
N/A |
11 |
1990 |
|
| AutoCAD
Release 12 |
N/A |
12 |
1992 |
last
release for Apple
Macintosh |
| AutoCAD
Release 13 |
N/A |
13 |
1994 |
last
release for Unix, MS-DOS and Windows 3.11 |
| AutoCAD
Release 14 |
N/A |
14 |
1997 |
|
| AutoCAD
2000 |
15.0 |
15 |
1999 |
|
| AutoCAD
2000i |
15.1 |
16 |
2000 |
|
| AutoCAD
2002 |
15.6 |
17 |
2001 |
|
| AutoCAD
2004 |
16.0 |
18 |
2003 |
|
| AutoCAD
2005 |
16.1 |
19 |
2004 |
|
| AutoCAD
2006 |
16.2 |
20 |
2005 |
|
| AutoCAD
2007 |
17.0 |
21 |
2006 |
|
| AutoCAD
2008 |
17.1 |
22 |
2007 |
first
release available for the x86-64
windows version of XP and Vista. |
| AutoCAD
2009 |
17.2 |
23 |
2008 |
|
| AutoCAD
2010 |
18.0 |
24 |
2009 |
|
Back
to the top >>>
 3D
Studio 3D
Studio
As
long with Autocad, 3dStudio It was a program that had one of the
most important roles regarding the popularization of Computer
Graphics. It had professional capabilities and did not required mainframes or
mini-computers, too expensive to have one at home.
3D Studio and 3ds Max - Early history & Releases
The original 3D Studio software was created for the DOS platform by the Yost Group and It was published by Autodesk.
After 3D Studio Release 4, the program was re-named 3D Studio MAX and rewritten for the Windows platform.
This version was originally created by the Yost Group as well.
The 3D Studio Max was released by Kinetix, which was at that time Autodesk's division of media and entertainment.
Autodesk purchased the 3D Studio Max at the second release and internalized the development entirely over the next two releases.
Later the product name was changed again to 3ds max and product was branded with Discreet logo, a software company, based in Montreal, which Autodesk had purcased.
At release 8, the product was branded again with Autodesk logo, and named again to 3ds Max. At release 2009, the name changed again to Autodesk 3ds Max.
An Overview:
3ds Max is one of the most popular off the shelf 3D animation.
It has excellent modeling capabilities
Long heritage on the Microsoft Windows platform
Flexible plugin architecture
It is mostly used by video game developers
Architectural visualization studios
TV commercial studios
Used for movie effects and movie pre-visualization
| Version |
Platform |
Release
year |
| 3D
Studio DOS |
MS-DOS |
1990 |
| 3D
Studio DOS 2 |
MS-DOS |
1992 |
| 3D
Studio DOS 3 |
Windows/MS-DOS |
1993 |
| 3D
Studio DOS 4 |
Windows/MS-DOS |
1994 |
| 3D
Studio MAX 1.0 |
Windows |
1996 |
| 3D
Studio MAX R2 |
Windows |
1997 |
| 3D
Studio MAX R3 |
Windows |
1999 |
| Discreet
3dsmax 4 |
Windows |
2000 |
| Discreet
3dsmax 5 |
Windows |
2002 |
| Discreet
3dsmax 6 |
Windows |
2003 |
| Discreet
3dsmax 7 |
Windows |
2004 |
| Autodesk
3ds Max 8 |
Windows |
2005 |
| Autodesk
3ds Max 9 |
Windows |
2006 |
| Autodesk
3ds Max 2008 |
Windows |
2007 |
| Autodesk
3ds Max 2009 |
Windows |
2008 |
| Autodesk
3ds Max 2010 |
Windows |
2009 |
Back
to the top >>>
 Micro-Computers
- Personal Computer Micro-Computers
- Personal Computer
 |
| Above
an Apple II and an PC. The computer in the pics
above are similar to the first and second computer that
I used respectvely. I used a Apple II around 1984.
Around 1989, I started using Autocad, on a
green screen VGA monitor, using a PC computer.
|
Back
to the top >>>
 Links
- Origins and History of Computer Graphics:
Links
- Origins and History of Computer Graphics:
 Photo
gallery about Autocad
history
Photo
gallery about Autocad
history
 A Critical
History of Computer Graphics and Animation - Nice
website about the history of Computer Graphics with lots of texts
and illustrations.
A Critical
History of Computer Graphics and Animation - Nice
website about the history of Computer Graphics with lots of texts
and illustrations.
 Wafront
- A Wavefront
Technologies era uma companhia de computação gráfica que
desenvolvia e vendia software para animações usadas em filmes
de Hollywood e outras industrias. Usava plataformas mais caras,
como Silicon Graphics que ficaram famosas e conhecidas na
decada de 80.
Wafront
- A Wavefront
Technologies era uma companhia de computação gráfica que
desenvolvia e vendia software para animações usadas em filmes
de Hollywood e outras industrias. Usava plataformas mais caras,
como Silicon Graphics que ficaram famosas e conhecidas na
decada de 80.
 The Brazilian Computer History Museum
The Brazilian Computer History Museum
Interesting web site about the computer history including The Brazilian Computer History
Museum.
The Links indicated below are available only in Portuguese:
 As origens
da Computação Gráfica e seu crescimento
(available only in Portuguese)
As origens
da Computação Gráfica e seu crescimento
(available only in Portuguese)
 Origens e História
da Computação Gráfica e Cronologia - Desde os Antedentes
- 1940 até hoje.
Origens e História
da Computação Gráfica e Cronologia - Desde os Antedentes
- 1940 até hoje.
 Este site aborda a história e evolução dos computadores pessoais,
dos softwares, dos processadores, a história do Personal Computer
da IBM (PC
ou computador pessoal) contada de forma simples e
resumida, com algumas ilustrações.
Este site aborda a história e evolução dos computadores pessoais,
dos softwares, dos processadores, a história do Personal Computer
da IBM (PC
ou computador pessoal) contada de forma simples e
resumida, com algumas ilustrações.
Back
to the top >>>
|
|

Old times
Autocad 10 screen | Menus and one of its famous sample drawing


| 3D
Visualization - Rio, 1994
Doctors office: I
made this 3D Models of a doctor´s office in 1994.
To built the 3D model I used Autocad and to render I
used the old 3D Studio r.4.
|

3D Commercial Interior Renderings. MacDonalds interior
visualization, Rio , 1995.
I built the 3D model using Autocad and to render I used the
old 3D Studio r.4

Wire-frame
- Post modern hotel looby - 1992 - I
made this wire frame using Autocad to be rendered
using the old 3D Studio r.4 DOS. |

|
Wire-frame of a Colonial Style Buildings - 1992
I used Autocad to built this wire frame. This mesh would be
export via .dxf file to the old 3D Studio r.4 to be rendered.
|

Sky horse crane and petrol-oil refinery 3D Model made in 1993
- Made in Autocad R.11

Sky horse crane and petrol-oil refinery 3D Model made in 1993 - site plan and aerial views
- Made in Autocad R.11
Later on I used this 3d model to produce 3d animations
|
3D
Animations
between 1992 -1996
|

|
Between
1993 and 1996 I produced some 3D architectural and 3D
Technical animations, using personal computer based on
486 and later on Pentium I Intel processor.
Some animations were recorded in Vido-Cassete Tapes -
VHS-format. At that time, DVD format it was not
popular. Two animations, when mounted was between 10
and 30 minutes long.
|
|
 You
can see the animations by clicking on the right pictures. It
was not high-quality video to like the ones to broadcast on TV
system. It was animations to display as an experimente and 2
animations were required by property developers to help sell
Its development
proposals. You
can see the animations by clicking on the right pictures. It
was not high-quality video to like the ones to broadcast on TV
system. It was animations to display as an experimente and 2
animations were required by property developers to help sell
Its development
proposals.
My activities in the field of 3D architectural and technical animations in the 90´s
were restricted by few presentations and you can sse them by
clicking on the picture above. At that time, it was not a
profitable activity.
Back
to the top >>>
|
 Recent Works: To see recent works in the field of 3D
Renderings, click on the right side thumbnails.
Recent Works: To see recent works in the field of 3D
Renderings, click on the right side thumbnails.
Back
to the top >>>
|














