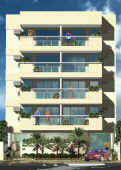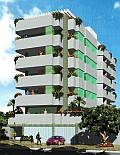|
Proposed Shopping Center
Presentation and 3D Animation - Rio - 1996

Visualization of a commercial
building renovation and development. This 3D commercial model
was made in 1996 to get 3D exterior and interior perspective
views as long as with animations including walk through and fly
through.
To
see 3D
animations
click aqui
Site Plan & House Development Rendering - 1997
Computerized Architectural Modeling & Presentation

The
animated image above show a site plan rendering regarding a an affordable
houses development. The pictures that appears in this
sequence of images, were ordered by a private property developer
and were rendered from a 3D model, to display in a sale office
and to use in brochure to promote, present and sell the development.
The sequence of images above shows the affordable house, the
central square with swimming pool, multisport court, lawn and
vegetations, and a small constrution to people gather, socialize
and hold social events.
mostranda a planta do condomínio de casas
populares, e fachada da casa e perspectiva da área de lazer.
Serviço encomendado pela construtora e incorporadora
proprietária do empreendimento para experimentar apresentação
de projeto feita em CAD.
3D
MacDonald´s Model & Rendering- 1996

This Interior perspective were render from a 3D model that I
made in 1996. It was was ordered by an architectural office to
present the design regarding the renovation of the shop.
3D
Floor Plan Rendering
 3D Lay-out of a doctor´s office. It is an animated gif that
show the lfloor plan rendering and the 3D floor plan rendering. Click
here to see
3D
interior views and enlarged images.
3D Lay-out of a doctor´s office. It is an animated gif that
show the lfloor plan rendering and the 3D floor plan rendering. Click
here to see
3D
interior views and enlarged images.
Virtual City - Ilustration de 1992
3D
model of an Imaginary city that i made in 1992. There were
several buildings such us commercial towers, a small downtown
in colonial style, temple, lagoon, and others facilities.
It was a kind of experimental work ordered by a owner of a BBS
in Rio. To make the architectural meshes I used Autocad and to
render I used 3D Studio r.4.
3D
Commercial Interior Rendering & Visualization
Shop,
shopwindow and furniture - Rio 1996

3D
Interior rendering of a shop. The animated image show the 3D
interior perspective view seen before the shop window and with
the cam on the back of window.
The design of this shop and the 3D renderings were both made by
me. I used Autocad to make the interior architectural mesh and
3D Studio to render.
3D
Section

3D Section of a
shop - Rio - 1996
This animated picture show the 3D section seen from the eye
level and in a isometric projection. The 3D section show the
furniture and the technicall installations such as ari
conditioning ducts and the roll front door. The second
floor to store goods is seen in the images as well.
Floor
Plan Renderings
3D Floor Plan Renderings
Rio
- 1998 |

|

|
The
2D Floor plan rendering and 3D floor plan rendering
generated to display in sales office, printed from the
3D files. The 3D floor plans are created using the
original 2D floor plans as reference. However it
provides a "dools house" view into the
interior view of a house or apartment. |
3D
Interior Model and Rendering
Lampshade Shop
Rio - May/June 2001
 It
is a 3D Interior Model & Renderig of a Lampshade Store in
Rio de Janeiro City. It
is a 3D Interior Model & Renderig of a Lampshade Store in
Rio de Janeiro City.
The 3D architectural mesh was made using Autocad software and
the render was made using 3D Studio r.4.
In terms of 3D modeling regarding Interior it is a well done
work. But the render work was compromised in terms of
reflections and shadows because at the moment there was not
enough memory in the computer to improve the render.
|
|
 The great majority of
images in this page, including 3D Architectural Renderings,
Photo-realistic renderings, 3D Commercial Exterior and Interios,
House Renderings and a Site Plan Rendering were produced between 1992 and 1998. (Using
the old 486 and the first Pentium processor) The great majority of
images in this page, including 3D Architectural Renderings,
Photo-realistic renderings, 3D Commercial Exterior and Interios,
House Renderings and a Site Plan Rendering were produced between 1992 and 1998. (Using
the old 486 and the first Pentium processor)
The
renderings were ordered by professionals such us engineers,
architects, and by architectural offices, properties developers and civil construction
companies from Rio de Janeiro City or surrounding areas.
The
majority of this images were rendered between 1992 and 1998
using either the old 486 processor or Pentium I processor. The
architectural meshes were made using Autocad and rendered using
3D Studio r.4.
Two
of the 3D models seen in this page were used to produce 3D
Animations. One of them is the prodominantely green apartment
building shown on the top of this page. The other one is the
"Outlet Shopping".
The
duration of the animations (the footage montage) lasted between
10 and 30 minutes, what could be considered a feat at that time
(around 1995) if considered that the hardware I had available
were too limited.
Tchnical
Comments: I
consider most of the 3D Renderings shown here a well done work in terms of Architectural 3D Modeling using
CAD / Autocad and some
3D models were used to generate 3D animations.
Regarding landscape,
people in the scenes, vegetation,
illumination effects,
reflections and shadow, some renderings may be somewhat dated if compared with
nowaday render modern resources. Due to the limitations inflicted by
the hardware that I had available at that moment It was not
possible to make it better.
I did not work in group and had available only one computer,
with the old processors aforementioned. Moreover, in that times
there was not enough memory available. The lacking of computer
memory compromised the quality of the images regarding
illumination effects, reflections and shadows. It was necessary
to be economical indeed, if you did not have a network of
computer to process high quality images and animations.
3D Exterior, 3D Interior and Commercial |
| |

Office

MacDonalds |

Office

3D Set of House Renderings |
| Click
on the pics to enlarge them |
|
|
Annexe
to a School Building
May/June
2001
 Its
a 3D Model and 3D Rendering Presentation of a small annexe to
School Building. Made in May/June 200. Its
a 3D Model and 3D Rendering Presentation of a small annexe to
School Building. Made in May/June 200.
I like this 3D model because it was very well done in terms of
Architectural modeling and plenty of details. The annexe
It was not designed by me, anyway the steel stair It was
designed by me in constructivism style.
The small annexe is seen without the existing building in the
scene, otherwise it would hide partialy the annexe. The
architectural mesh was mde using Autocad, and the render was
made using 3D Studio r.4.
PhotoMontage
- Stand
Maio/Junho
2001- Rio
 This 3D model was created to be merged with a photograph of a school, that you can see in the background of the image. The purpose of this work it was to create a seamless photomontage view, to present the "new small stand" that was to be built in front of the school, to control the admission of students and the school staff in the facilities. This 3D model was created to be merged with a photograph of a school, that you can see in the background of the image. The purpose of this work it was to create a seamless photomontage view, to present the "new small stand" that was to be built in front of the school, to control the admission of students and the school staff in the facilities.
PhotoMontage
- Apartment Building & Background Landscape
Rio - 1998
 3D
Model and Rendering presentation of an apartment building in
Rio - 1998. Click on the pic to enlarge it. I made this model
when I was working as a third-party developer in a
architectural office. It is an interisting project because the
building do not grow towards the sky, but it grows
"upside down". Meaning, the ground zero or first
floor is on the same side walk level and the others floor are
above the side walk because the building was construct in a
steep (ravine) near the sea. In fact, when you get into the
building, intead of taking the elevator to go up, the elevator
goes down. 3D
Model and Rendering presentation of an apartment building in
Rio - 1998. Click on the pic to enlarge it. I made this model
when I was working as a third-party developer in a
architectural office. It is an interisting project because the
building do not grow towards the sky, but it grows
"upside down". Meaning, the ground zero or first
floor is on the same side walk level and the others floor are
above the side walk because the building was construct in a
steep (ravine) near the sea. In fact, when you get into the
building, intead of taking the elevator to go up, the elevator
goes down.
This 3D architectural model was merged with a photograph of the landscape. Actually, the landscape picture was taken showing the empty ground where the building was to be built. The purpose of this work it was to create a photomontage view, to present the new building in its proposed surroundings.
|















