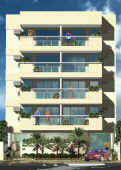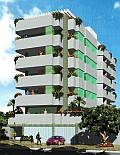

3D Floor Plan Rendering | Doctor´s Office
The 3d model of a doctor´s office generated a 3d floor plan rendering, that can be called as well as "dolls house view" or "Lid Off". The lay-out is seen as if the ceiling had been removed, and the walls are shown at half height, given a better visualization and great 3d visuals.
Photorealistic Plan View
 The lay-out presentation or floor plan rendering of a house or apartment, for exemple, can be generate from a 3D model of the house seen as if the ceiling had been removed. In fact, what you see, it is not a flat drawing or flat plan indeed. What you see is the top view of the lay-out.
The lay-out presentation or floor plan rendering of a house or apartment, for exemple, can be generate from a 3D model of the house seen as if the ceiling had been removed. In fact, what you see, it is not a flat drawing or flat plan indeed. What you see is the top view of the lay-out.
Computerized 3D model can generate views from many points of views. The most traditional way to show a lay-out is using the flat plan. A flat plan can be generated from a 3D model as well, and it appears as if it was a picture taken from to top.
Technically speaking, what you see is a view from the 3D model. Floor Plan Renderings that are generated from 3D models are usually photorealistic, differing from digital floor plan rendering that are made in Corel Draw, for exemplo, were the drawings has only 2 dimensions.
Dolls House View or "Lid Off"
Using the 3D model of a house or aparment lay-out, it possible to generate a "dolls house view" or "Lid Off". The lay-out is seen the ceiling had been removed, and to have a better visualization, the walls can be shown at half height.
Fully-furnished 3D floor plans enables buyers to understand the layout of an interior at a glance, and bring the interior of a building to life. All the ones who are not familiar to blueprints and complex technical drawings, can see how they could use the space and imagine themselves walking inside, using or living there.
Render Process | 3ds Rendering
All the pictures here were generated from 3d models in 1994. To make the 3d models I used the software Autocad. Regarding the rendering process (texturing, lighting, cameras, scene), I exported the mesh to 3d Studio r.4 (old version of 3ds max) via .DXF file.Then the static images were generated.
Office | 3d Visuals
Photo realistic plan view and 3d floor plan. This type of visualization is also called "dolls´house view" or lid-off.
Photorealistic fully furnished floor plan renderings of the office. The 3d floor plan provides a clear overview of an interior and enables the observer to see how the the space is used, and imagine themselves inside the place.

Enlarged part of doctor´s office lay-out. The photo-realisitc floor plan rendering you can see above gives a closer view and details about the waiting room and toilet.















