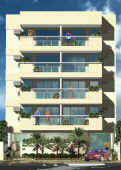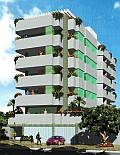Blueprints
and technical floor plan is difficult to be understood by
homebyers and they have no appeal.
Floor plan renderings are useful to present the lay-out of houses,
homes, apartment buildings, condos, resorts, hotels, dorms and suites. Fully
furnished floor plan renderings enable buyers to imagine themselves in the
interior of the building or house.
It is ideal for both commercial and residential projects and are
used as marketing material, to display in sales offices,
websites and brochures.
The purpose of floor plans
presentation is to make the layout of an interior comprehensible
at a glance. Long before the house or apartment is completed,
the homebyer can imagine himself in the interior. The fully
furnished floor plan
convey a sense of the lifestyle that buyers expect to find in
their new homes. The buyers can see the way they could use the
interior space and imagine themselves living there.

The floor plan
rendering shown on the right side was requested by a property
developer to promote his house develoment in B˙zios City, in
Rio de Janeiro City, Brazil.
It is the floor plan of 2-storey house, and this floor plan
represents the second floor, where you can see the staircase,
mezzanine, bedroom with bathroom en-suite and veranda. The 3D
architectural rendering of the house is also seen in the
illustration.
To make this digital presentation I used Autocad to make the 3D
models and 3D Studio r.4 to render.
In fact, it is a plan view of the 3D model layout. Although it
is a "flat plan" or plan view, it gives the ideia of a
picture of the fully furnished house, as if the picture had been
taken without the ceiling and roof. It has also a photorealistic
appearance.
The
floor plan rendering shown immediately below refers to a unit of
a condominium in Cabo Frio City, in Rio de Janeiro State,
Brazil. It
is the second floor of a 2 level penthouse. The penthouse has
balcony on both floors. This second floor contains 2 bedrooms
with en-suite bathrooms and balconies. In the floor plan you can
also see the terrace with deck, jacuzzi, shower, barbecue area,
pergola and flower beds.
This
floor plan render were not generate from a 3D model. It was made
in Corel Draw and it more similar to a stylized representation
or handmade illustration.
|














