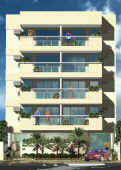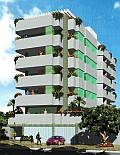|

3D Architectural Rendering |
Block of Flats
The archictectural renderings refers to a 3d visualization of a block of flats
condominium in Rio, made in 1998. The 3d exterior renderings shows the facade and entrance of the building.
See other 3d
renderings of this building from another point of view
along with a furnished unit floor plan.
About
this Work
This
architectural presentation was requested by a client
from Rio the Janeiro CIty to promote his apartment
building development. The developer requiered static
images concerning architectural perspective and floor
plan renderings of all the units to display in sales
offices and brochure.
This
3d modeling and architectural perspective rendering
are also available at
another page directed linked to this one. If you want
to see the front angle view, click on the indicated
link.
 Click here to enlarge the perspective
view
Click here to enlarge the perspective
view
 Click to see the front
angle view and a floor plan rendering of a unit of this
apartment building
Click to see the front
angle view and a floor plan rendering of a unit of this
apartment building
 About the Condominium Building Presentation
About the Condominium Building Presentation
This 10-storey apartment block (including the
penthouse
and parking floor) has 4 apartments per floor, being
all of them almost the same size. It is situated in
Tijuca, a good neighbourhood of Rio de Janeiro City.
The front apartments have large balcony. The condominium has social area with party-room,
sauna, jacuzzi and play-ground.
All
the rendering was produced in 1998.
 Rendering and Modeling Notes
Rendering and Modeling Notes
This
3D model is a well done work in terms of 3d
architectural modeling.
It is an accurate model, built according to the final design of the building, provided by the property developer.
The 3D
model were built in Autocad and the render process were made in
3d Studio r.4, the old verison for 3ds max.
|












