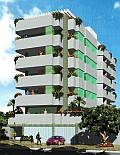|
3d Visual | Proposed Building Renovation
 3d computer graphic presentation regarding building renovation proposal.
The architectural renderings and 3d modeling provided 3d exteriors renderings regarding
the renovation proposal of a building with arcade courtyard. 3d computer graphic presentation regarding building renovation proposal.
The architectural renderings and 3d modeling provided 3d exteriors renderings regarding
the renovation proposal of a building with arcade courtyard.
Using photorealistic renderings,
it was possible to compare the new building design with the old building that was falling into pieces.
About
The Rendering Service
This
architectural rendering service was oredered in 2003. This
presentation includes animated images comparing the 3D
renderings regarding the proposed renovation with the
building "falling into pieces" pictures or its
previous situation.
I
made this work for an Architect to whom I had produced several
3D renderings before. He required only static images to
visualize his proposal regarding the development of this
property, and then to show to his client. So they could
visualize the renovated building long before its completion.
The
renovation proposal refers to a small facility in Natal
City, Rio Grande do Norte State, in the far north of
Brazil.
On
the right, the animated sequence of
images shows courtyard seen from the balcony and eye level view.
Notes
On 3d Modeling and 3d Rendering
The
3d modeling regarding the present work was made in Autocad. The render process,
including texturing and landscape were made in 3d
Studio r.4. which is an old version to 3ds max, one of
the best 3d modeling and rendering software.
A Renovated Building with Arcade
Courtyard
This 2-storey red tile roof building has on the first floor a manager room, administration room, classrooms, parking area, arcade courtyard with garden and lawn, a small pool and fountain, small swimming pool, social area and recreation room for leisure and games.
On the second floor there is a lounge with balcony, dormitories,
bedrooms and bathrooms.
In this page, I put some animated images, where the building is shown falling into pieces, as it was indeed, and shown as it should appear
when the renovation had been completed.
|










