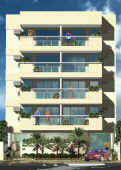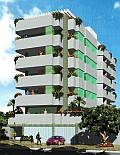 3D
Architectural Photo-realistic
Rendering / Apartment Building
3D
Architectural Photo-realistic
Rendering / Apartment Building
 Photo-realistic
rendering of an apartment building in Rio de Janeiro City. The
facade of the building is especially amphasized. This page
contains also the floor plan renderings of the same project. Photo-realistic
rendering of an apartment building in Rio de Janeiro City. The
facade of the building is especially amphasized. This page
contains also the floor plan renderings of the same project.
|
 3D House Model &
Rendering
3D House Model &
Rendering
3D Multifunctional Building Model
 Beach
house perspective rendering. Aerial view, Eye Level View. This page also
contais a 3D Model and 3D Rendering of a multifunctional building. Beach
house perspective rendering. Aerial view, Eye Level View. This page also
contais a 3D Model and 3D Rendering of a multifunctional building.
|
 3D Interior
Rendering &
3D Interior
Rendering &
Mall Facade 3D Presentation
 3D
Interior Renderings of a Cafe-Bar and others commercial
Interior views. This also contains a 3D Presentation regarding
the renovation of a Mall Facade, simulating
dayly light and simulating the facade illumination in the
night. 3D
Interior Renderings of a Cafe-Bar and others commercial
Interior views. This also contains a 3D Presentation regarding
the renovation of a Mall Facade, simulating
dayly light and simulating the facade illumination in the
night.
|
  3D
Architectural Perspective Rendering - Condominum
3D
Architectural Perspective Rendering - Condominum
3D Exterior
eye level view of a condominium. The apartment building can be seen from
2 anlges of eye level view. This presentation was made in 2006.
|

 Floor Plan
Renders Floor Plan
Renders
Funished Apartments & 3D Exterior perspective of the
apartment building
It
is a set of floor plan renders regarding the units of a
condominium building. The 3D exterior architetctural rendering
of the building is also available there. To do this jog I used
Autocad to make the architectural meshes, and then I used 3D
Studio r.4 to complete work putting furniture models and
rendering the images.
|
  Glossary of Terms
Glossary of Terms
In
this page you have available the basic glossary of terms regarding
computer graphics, 3D modeling and 3D rendering for Architectural, Engineering
and Civil Construction.
It is quite basic and can be more interesting
to the ones who are familar to the subject.
|
|
|
|
|
  3D
Technical Rendering
3D
Technical Rendering
3D Section / 3D Cutaway Drawing
3D Technical Animation.
This page
contais a machinary 3d rendering . It is a 3d cutaway
drawing.
Another page has a 3d rendering and a short
3d animation of a
surgery room.
|
  Floor
Plan Renderings
Floor
Plan Renderings
Samples
of Floor Plan Computer Rendering that I have made throughout the years.
There renderings using 2D software such as Corel Draw, and Floor Plan
Renderings that I made using 3D software such us Autocad and 3D
Studio.
This page also have some coments about Floor Plan Rendering, and tips on
what to do and what we should not do regarding the presentarions.
|

 History
of C.G. History
of C.G.
Brief description
about the history of the Computer Graphic focussing on 3D
modeling and 3D rendering for Architectural, Engineering and
Civil Construction
About the PC computers and its influence on the developement
and on the popularization of the C.G.
The main softwares and its importance in the course of the
history.
I also talk about my experiences in this field, I have had
since 1992 till recently. Coments on my early works including
3D renderings and 3D animations.
|
|
|
|
|
  Condominium &
Apartment 3D Model and Rendering
Condominium &
Apartment 3D Model and Rendering3D
Architectural Perspective views of an Apartment Building. It was made in 1998.
The same building can be seen from 2
angles of view. To see the building from the eyes of a person on the
side-walk looking towards the top of the
building, clik here. vista de baixo para cima.
|

 3D Animations - Index
3D Animations - IndexArchtitectural
and Technical 3D animations made between 1992 and 1997.
There animations of a Football (soccer) School Facilities, Outlet Shopping,
Condominuem and Apartment Building, Oil (Petrol) refinery, and a Surgery
Room.
|
  3D Renderings Works
3D Renderings Works
Made between 1992 e 1998
Several
3D Architectural Renderings including 3D Exteriror and Interiors, such
as Houses, Condominiuns and Apartment Buildings, Commercial, Shop
Stores, Offices, and Building Renovation.
Most of the 3D Models were created to get perspective views and some of
the 3D Models were made to render 3D animations such as walk through and
fly-by.
|
|
|
|
|
  3D Architectural
Perspective Render
3D Architectural
Perspective Render
3D Section & 3D Interior Renderings
Floor Plan Renderings
Apartment
Building and Condominium 3D Renderings. This presentation and 3D
drawings includes a 3D exterior perspective of the building, 3D Interior
views and floor plan rendering of some units of the building.
|

 3D Section
Rendering,
3D Architectural Cutaway Drawing 3D Section
Rendering,
3D Architectural Cutaway Drawing
3D House Exterior and Interior Rendering
3D
House Rendering including a 3D section where you can see the living
room, bar and part of the second floor as if the ceiling was transparent
or as if it had been removed. The presentation contains also 3D interior
views, 3D exterior aerial view and Interior view of the living room, bar
and kitchen. There are also links to other pages with other 3D sections,
Interior and Exterior renderings.
|

 3D Floor Plan Rendering 3D Floor Plan Rendering
Office / Dentist Office
3D
Model and 3D lay-out rendering of a consultation office or doctor´s
office.
The page also contains the 3D Interior views of the rooms of the office
seen from different points of view.
|
|
|
|
|
  Building Renovation 3D
Model - 2003
Building Renovation 3D
Model - 2003
3D Architectural Rendering
This
presentation was ordered by a architctect to whom I had made several 3D
renderings before. It concerns a building renovation and the 3D
architectural model was made only to get perspective veiws. In this
page, I put some animated images, where the building is shown falling
into pieces, as it was indeed, and shown as it should appear after the
renovation.
|

 House Rendering 2003 House Rendering 2003
3D Section, 3D Exterior and Interior renderings
3D
Architectural House Rendering. This page contains 3D Sections,
3D Exterior and Interior views of semi-detached houses group.
In this page you can see the common areas with garden, deck
and swimming pool, barbecue area and quiosk.
|
  3D Model, 3D Rendering
and Animation
3D Model, 3D Rendering
and Animation
Civic Center including Auditorium Building, Parking, Classroom Building,
Party Hall, Chapel, Terrace, Restaurant, Kitchen and Toilets
3D
Model, made in 1999 to render animations, exterior and interior views of
a civic center in the city of Rio de Janeiro, more precisely in
Jacarepagua district. - The 3D animations involved walk through
and fly-bys.
This civic center 3D renderings was ordered by a parish that was the
project and facilities owner.
|
|
  3D Floor Plan
Renderings
3D Floor Plan
Renderings
Furnished apartments
Some
3D floor plan renderings of an apartment building units. This work
was made using Autocad to built the architectural meshes and 3D Studio
r.4 to model some furniture and put other pieces of furniture
models that I had available. Diversas planta
humanizadas e perspectivadas em 3D, produzidas para estande de vendas.
|
 Mall´s Facade Visualization | Architectural Rendering
| 2004
Mall´s Facade Visualization | Architectural Rendering
| 2004 All the images
regarding this 3d visualization refers to the main façade of a mall. Both the front view and front angle view shows the facade in day light and Its illumination scheme, as if it was night. All the images
regarding this 3d visualization refers to the main façade of a mall. Both the front view and front angle view shows the facade in day light and Its illumination scheme, as if it was night.
|
|
|
|
|
|