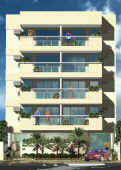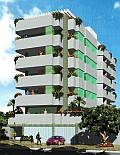|
 About
the Beach House Development Presentation:
About
the Beach House Development Presentation:
These static images were requested by a client, a property developer to use it as marketing materials to help sell the houses and display in sales offices.
The CGIs (computer graphics images) were produced, including a cutaway illustration,
interior views and exterior architeral renderings showing a house (eye level view and aerial view), and a perpsecitve of
the set of houses and the road between them.
About the Attached Houses Development:
Each house has on the first floor a veranda, living room, kitchen connected with dinning place, toilet, 2 bedrooms
with bathroom
en-suite and utility area. On the second floor there are a
mezanine and a bedroom with bathroom en-suite. The bed-room has a
balcony,
 Technical
Aspects: The
final project was provided by the develper to make the 3D models. The 3D meshes 3D were made in Autocad and the render
process were made in 3D Studio r.4 .
Technical
Aspects: The
final project was provided by the develper to make the 3D models. The 3D meshes 3D were made in Autocad and the render
process were made in 3D Studio r.4 .
 Architectural
Cutaway Illustration & 3D Technical Section
Architectural
Cutaway Illustration & 3D Technical Section
3D
Exterior and Interior views shows the shapes of a house, building and
machines. 3D renderings make visible to the buyers what only the
technical staff can understand reading blue prints and technical
drawings.
Sometimes
it necessary to go beyond the solid representations. Cutaway
drawing is a representation (drawing or model) of something in which
the outside is omitted to show the inner parts. This technique
is useful when information is rarely what is visible on the surface. It
is possible to show what is beneath the surface by making the outer case
transparent or omitting parts of the outside.
|














