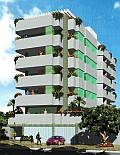Surgery Room | 3d Rendering
Surgery or operating room 3d modeling and 3d visualization. The scene and computer animation shows the interior design of an operating room with its typical fixed and mobile equipaments used by the surgeon and its staff.
About The Present Rendering Service
The surgery room 3d modeling and rendering was ordered by the properties of a new hospital develompment, in 1997, in Rio de Janeiro City. It was part of several 3d exterior and interior renderings requested by this client to promote It is new hospital before and after it was completed.
3d Computer Animation | Operating Room
3d animation | Surgery room, 1997
A brochure containing the architectural and technical renderings were produced using the interior and exterior perspective views required by the property developers.
There was not 3d animations amongst the marketing material. Later on, as an experiment, I decide to generate the 3D animation of the surgery room that you can see on the right side.
The rest of the presentations you can see on another page of this website, by clicking on the aforementioned link.
Rendering and Modeling Notes
To built the surgery room 3d model shown in this page I used Autocad program 3d capabilities and to render images and to generate animation I used an old version of 3ds max, the 3d Studio r.4.
The Operating Room Rendering
Below the rendered model of the surgery room. The equipaments that typically are part of a surgey room are present in the scene.

Describing the Scene | Operating Room
In the scene you can see the interior design of the room which has lime green walls and dropped ceiling with lamps and aluminiun grilles to air conditioning circulation. On the walls are shown some sets of electrical outlets to connecting different equipment and also a light table to view X-rays and CT scans plates. The floor was represented with light green rubberized coating type.
As for fixed equipment, there is a tower rack with equipments to monitor patient's vital signs as blood pressure and heartbeat, as well as to assist breathing equipment, vacuum equipment and other types of aid and control equipaments. There also two steel instrument table with shelf.
Fixed to the ceiling, is represented the surgical lights, a lighting equipment that can be rotated and adjusted flexibly. The equipment has two sets of operating room lights, that can adjusted in order to provide maximum luminosity and visibility to a surgeon.
The operating table is shown in the center, below the surgical lights. The equipment in the scene is a typical table, at least at the time that the computer 3d modeling was done. It is narrow, has levers and controls that that allow the surgeon to positioned it at various angles and different levels. A typical operating table can also contain accessories to provide protection for arms and legs of the patient whenever it is necessary. However these details were not represented or modeled in the scene.
Behind the operating table, It is the surgical bin where the surgeon discards everything that is no longer used.











