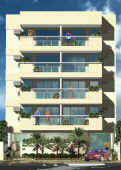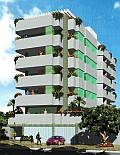Proposed
Shopping Center in Rio - 1996 - 3D Visualization and Computer animation
Summary:
It is a Video-animation produced in 1996 for a client and
property owner who wanted to promote its commercial scheme regarding the renovation
of an old building and turn it into a shopping center.
IThe 3D architectural model was built using autocad and
rendered using the old 3D Studio r.4 for DOS. Here I describe
the process I used when creating this old presentation. |
| |
|
|

Alley of shop-units (This image was enhanced in terms of bright and contrast
using Photoshop). The original file was an old .FLC file, with 256
colours.
|
|

Escalators (Rolling stair)
give access the underground shops, which is
below the gallery of shops shown on the left. |
|
|
|
|
3D
Interior Renderings of the Proposed Shop-Unit

Shop-Unit: Simulation of a shop-unit (The animated gif shows 2
images). These 3D still renderings, shows the proposed shop-units with
sample furniture, counter, shelfs, shop-display, plaster-ceiling
decoration and spot lights.
|
|
Cutaway
/ 3D Section Renderings

Cutaway / 3D Section of the proposed shop-unit.
The animated gif alternates between 2 images. The shop-unit is
shown without the left wall and the wall above the shop-display. The furniture, the technicall installations such as
air-conditioning ducts and the roll front door, as long with the second floor to store goods
are seen in the images. |
|
3D Model - 3D Site Plan Rendering
|
 |
| 3D Model - 3D Site Plan Rendering:
3D
Non-photorealistic model - The with red roof building is the one
regarding the proposal. The model includes surrounding surrounding
buildings and facilities. The proposed shopping center building is
between a petrol/gasoline-station and a 3 storey apartment building. On
the back of the main façade, It is the Norte Shopping, one of the
biggest shopping center in Rio de Janeiro City. |
 Type of 3D Animation: Animação de câmara e objetos. Foi feita caminhada
interna e simulação de vôo em torno do projeto.
Type of 3D Animation: Animação de câmara e objetos. Foi feita caminhada
interna e simulação de vôo em torno do projeto.
 Type of Midia: Para apresentação e demonstração do ante-projeto
utilizando video-cassete (VHS) não profissional.
Type of Midia: Para apresentação e demonstração do ante-projeto
utilizando video-cassete (VHS) não profissional.
 Hardware:
Processador
486
Hardware:
Processador
486
Index | Home - www.jrrio.com.br
- All rights reserved - Author on G+ - Privacy Policy
|
|


3D Animations Index

3d Surgery Room

Mall | Shopping Center

Crane and Petrol Refinery

Football Facilities

Apartment Building


Photorealistic Rendering

3D Interior

3D Exterior

Condominium

3D Model& Rendering

3D House Rendering

3D Sections & Interiors

3D Floor Plan Render

3D Technical Render
3D Animation

3D Modeling:
1999

Renovation Building 3D Rendering
|
















