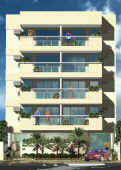|
 About
the Presentation - Proposed Football (soccer) School Facilities About
the Presentation - Proposed Football (soccer) School Facilities
It
was made in
1996, ordered by a former brasilian football player. The project was conceived
by the Engenieer Angelo C. Neto. The 3D model was produced only to
generate still images to use them in a brochure with
descriptive text and pics, to win support and raise financial backing for this project.
 About the 3D Animation
About the 3D Animation
As
animações acima foram feitas posteriormente, por minha conta, com fins
experimentais. Não fizeram parte do serviço encomendado. Later on, I used the 3D model to render the animations.
 Comments: Comments:
The
3D model was built based on drafts to represent the idea of the
scheme. In other words, there was not a detailed project with lots of
plans and elevations. I still remember when I met with engineer Angelo
in a constrution site where he was working in Botafogo district in Rio
de Janeiro. I went there to talk about the presentation and to get the
project´s 2D autocad drawings. However, the person who was to have
brought the drawings had not manage to fineshed it yet. She did not
show up and the engeneer said that he was runing out of time. Then he
asked me if I could make the presentation based on a draft, the he
would made at that moment. Having said it was possible he draft the
facilities e gave me some others printed drafts he had with him. So
the 3D model was made.
Although
it was a simple work, to me it was very gratifying to work on this 3D
modeling and 3D Renderings. We work with spontaneity and without
excess of detail or technical precision. Having mounted the sequences
of 3D animations, with soundtrack and credits, the complete sequence
animations was "cool" and interesting, if considered the
short period of time to do it, and the budget. It was a 3D animation
of no pretensions and experimentaly made. My aim it was to try making
animations on a budget with limited resources in a short period of
time, and see it the result was satisfactory to present proposals at
that time, 1996
 Method:
Method:
Everything was done based on rough drafts. The 3D modeling was made
using Autocad and the static images and 3D animations was rendered
using 3D Studio r.4.
 Type
of Presentation: Non-photorealistic presentation and not very well
detailed. The aim of this presentation it was to give a good ideia of
the project, in term of functionaly, shapes and volumes. Basically, it
was a 3D schemmatic presentation. Type
of Presentation: Non-photorealistic presentation and not very well
detailed. The aim of this presentation it was to give a good ideia of
the project, in term of functionaly, shapes and volumes. Basically, it
was a 3D schemmatic presentation.
 Type
of animation: Walkthrough and fly-by. Only the camera and target
moved between and around the objects in the scene. Type
of animation: Walkthrough and fly-by. Only the camera and target
moved between and around the objects in the scene.
 As to
the software: I use Autocad to mode the architectural mesh 3D and
3d Studio r.4 (DOS) to render still images and 3D animations. To
mount the sequence of 3D animations I used the old Animator (DOS). I
also used the old WinPlay (DOS) to edit and add soundtrack. As to
the software: I use Autocad to mode the architectural mesh 3D and
3d Studio r.4 (DOS) to render still images and 3D animations. To
mount the sequence of 3D animations I used the old Animator (DOS). I
also used the old WinPlay (DOS) to edit and add soundtrack.
 Technical aspects:
Technical aspects:
The animations files were .FLC (256 colors - gif). I also
recorded the mounted sequence of animations in a video-cassete
tape VHS-format using a video-card.
 Hardware: I do not remember precisely if I used a computer based
on 486 Intel processor or Pentium I.
Hardware: I do not remember precisely if I used a computer based
on 486 Intel processor or Pentium I.
 About
nowadays software to produce 3D Animations: About
nowadays software to produce 3D Animations:
There
are several softwares to produce 3D animations, not only for the AEC
field (Architectural, Engineering and Construction) but also to
animate and design 3D characters and organic shapes.
Amongst the most famous, there are the 3D Studio Max, Maya e Blender3d.
The
most recent versions of Autocad has capability of camera animation and
high-quality renderings.
Index | Home - www.jrrio.com.br
- All rights reserved - Author on G+ - Privacy Policy
|














